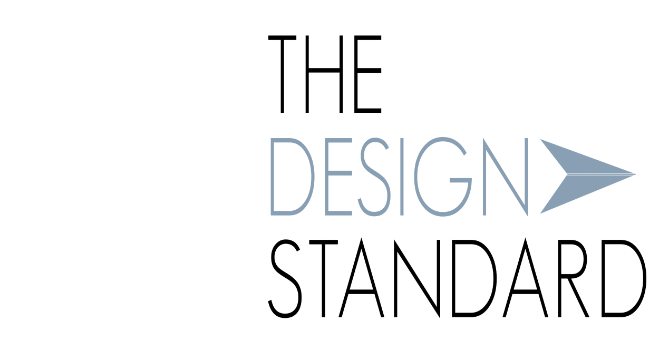
LUXURY RESIDENTIAL HOME DESIGN
Because a refined lifestyle demands a refined home designer...
The Design Standard's four step process produces homes that not only reflects the unique style of each individual client, but upholds the highest standard in design practices.
I also consider...
Local in Nature
At the Design Standard, we believe luxury residential design should be local in nature. Meaning that your home is a direct reflection of the historical traditions, styles, and trends of specific geographic locations. Your home should reflect your surroundings and compliment your community. Local in nature also refers to the impact of natural ambient light, local climate conditions, and picturesque views from select areas throughout the home.
The Details
Our approach considers the details when designing a home and we don’t push these responsibilities off on other companies. You see, the majority of Architects and Designers allow projects to be engineered by a separate companies. Which is usually the reason for structural discrepancies near the beginning of the design process. These flaws will always appear during the permitting process and if left unsolved, will make their way to the construction process and eventually your home. View The Design Standard's luxury home design portfolio.

LUXURY RESIDENTIAL REMODEL DESIGN
Remodeling Design Projects are the most challenging area within the building industry. Failure to plan for existing conditions or structural integrity is the single biggest cost driver, often causing the project to exceed the budget set by you and your contractor. This is where my understanding of building codes, truss design, and construction methods far exceed other local designers and architects.
We personally visit the site to assess the structural conditions before pencil meets paper. To measure either the entire building, or parts that will be affected by the remodeling process. This stage has to be perfect, since field changes are rarely incorporated back into the original permitted plan.
I photograph all of the parts affected by the remodel, including:
•Structural Systems
•H.V.A.C. (Heating, Ventilation, and Air Conditioning)
•Electrical and Plumbing systems
These pictures serve as a record that can be referred to time and again during the design & permit phases. They also show the process from beginning to end.
Be sure to check my remodels portfolio page.

Inspection and Project Management
Additional services I provide are Plans Examining Services and Project Management Services. In which our staff verifies Residential & Commercial permit plans making sure they comply with Federal, State and local building codes. If you have had your home designed by another company, we can review those plans and ensure they meet the standard requirements.
The following is a partial list of areas we examine during this process:
•F.E.M.A. Requirements
•Zoning ordinances
•Structural review of engineers specifications and details.
•Electrical design
•Qualified to review structures & design features for compliance with ADA (Americans with Disabilities Act), Florida Building Code.
